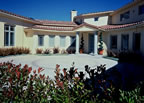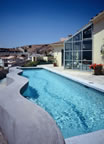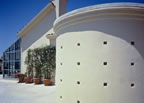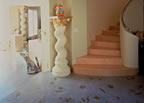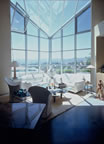
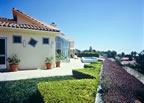 Tulino
Residence (1997) - Woodland Hills, CA
Tulino
Residence (1997) - Woodland Hills, CADesigning a custom home on a lot in the midst of "cookie cutter" tract homes presented a challenge. The clients, both artists and designers, with extensive collections and eclectic tastes, required a home which incorporated their art collections into the design.
In addition, architectural
guidelines imposed by a homeowner's association,
limited the palette of available materials and architectural styles.
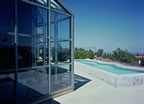 What
resulted was a Mediterranean style home with a unique mix of traditional
forms and contemporary materials. The curved façade draws the visitor
into complex interior spaces, which lead to the focal point - a north-facing
solarium living room with views to the undulating lap pool, geometric
gardens and the San Fernando Valley beyond.
What
resulted was a Mediterranean style home with a unique mix of traditional
forms and contemporary materials. The curved façade draws the visitor
into complex interior spaces, which lead to the focal point - a north-facing
solarium living room with views to the undulating lap pool, geometric
gardens and the San Fernando Valley beyond.
Low-voltage cable lighting provided the flexibility to illuminate the display of an ever-changing art collection. Stained concrete floors with mosaic tile accents provide visual treats as one passes from space-to-space. All rooms possess a mix of natural and artificial light to provide views and ample task lighting for work and respite.


