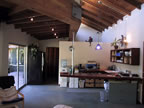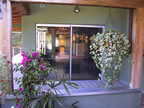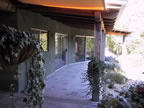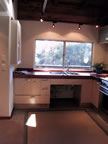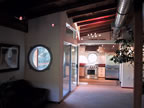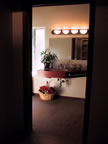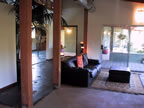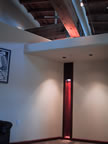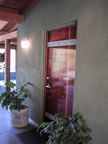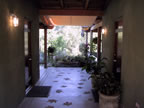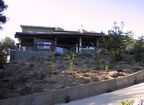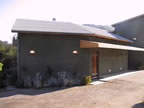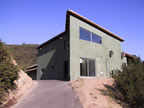
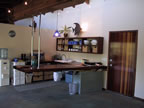 J.
& P. Rollins Residence (2002) - Topanga, CA
J.
& P. Rollins Residence (2002) - Topanga, CASeveral specific client requirements led to the evolution of a unique design of a home for a couple living in a trailer on five acres off of a dirt back road in a canyon.
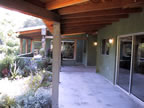 The
disabled husband had long been collecting used building materials, including
glue-laminated beam redwood timbers, steel columns, and windows from mothballed
ships. The house design grew from the need to provide easy accessibility
inside and out and to reuse the salvaged building components easily.
The
disabled husband had long been collecting used building materials, including
glue-laminated beam redwood timbers, steel columns, and windows from mothballed
ships. The house design grew from the need to provide easy accessibility
inside and out and to reuse the salvaged building components easily.
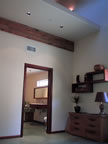 The
result was a single level, open floor plan with oversized doors and openings
allowing free movement throughout the interior spaces and out to exterior
covered patios, terraces, and surrounding gardens.
The
result was a single level, open floor plan with oversized doors and openings
allowing free movement throughout the interior spaces and out to exterior
covered patios, terraces, and surrounding gardens.
