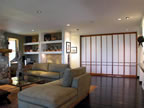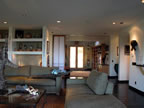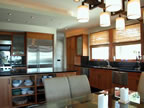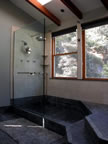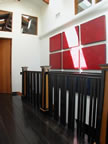
 Hannah
Residence (2003) La Canada
Hannah
Residence (2003) La CanadaStarted as a renovation to an existing neglected and dilapidated home overlooking the community below and the downtown Los Angeles skyline beyond, this project evolved into a complete redesign and reconstruction of the home and the site.



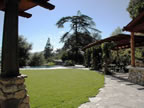 The
client desired a home which fit the land and connected to the outdoor
environment, had comfortable interior spaces with views to the gardens,
the pool area, and the city lights, and provided a variety activity areas
in and around the house.
The
client desired a home which fit the land and connected to the outdoor
environment, had comfortable interior spaces with views to the gardens,
the pool area, and the city lights, and provided a variety activity areas
in and around the house.
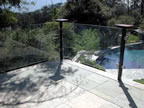
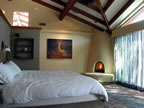
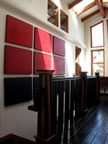
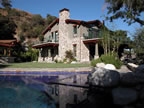
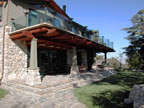

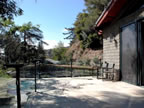
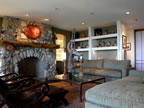 The
architectural style was based upon the "lodge" aesthetic best
exemplified by the Jack London home in Northern California which was destroyed
by fire before it was completed. Heavy beams support the slate-colored
concrete tile roof and covered terraces which surround the home. Natural
rock, quarried from a local river wash, forms the base of the structure,
nestling it into the surrounding landscape.
The
architectural style was based upon the "lodge" aesthetic best
exemplified by the Jack London home in Northern California which was destroyed
by fire before it was completed. Heavy beams support the slate-colored
concrete tile roof and covered terraces which surround the home. Natural
rock, quarried from a local river wash, forms the base of the structure,
nestling it into the surrounding landscape.
In addition to the 4,500 square foot main house, the site design also consists of a detached guest house, a 3-car garage, and a studio, as well as a trellis-covered patio and bar-b-que area, terraced gardens, lawns, and an infinity-edged pool and spa. All of these components harmonize to create a unique, one-of-a-kind living environment.
| Guest House - | |||
 |
 |
 |
 |
 |
|||
| Garage / Studio - | ||
 |
 |
 |
 |
 |
