|
|
|
Freund
Residence Addition, Topanga, CA (2003)
Originally
constructed in the 1970's as a spec house, this home not only lacked
architectural character, but also was disconnected from the unique
pool area and lovely gardens. A
glassed-in solarium was later attached
to the west side of the structure, creating a narrow non-functional
dining area, which
was a sauna bath in the summer and a leaky, walk-in freezer in the
winter.
|
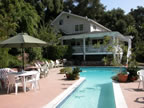 |
BEFORE:
|
 |
 |
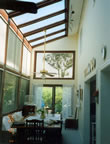 |
AFTER:
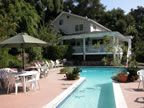
|
 |
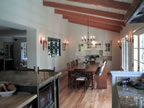 |
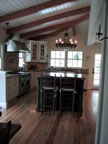 |
|
The clients
wished to transform their home into a comfortable, country-style
abode with direct connections to the gardens and pool, with plentiful
natural light, and open functional interior spaces.
|
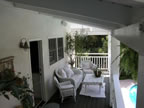 |
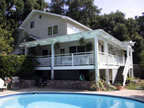 |
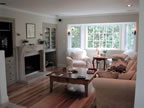 |
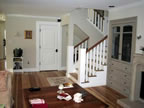 |
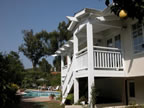 |
|
With the
addition of just 3 feet to the width of the structure we were able
to create a large, functional kitchen and dining room with sloping
beamed ceilings, natural floors, and windows facing the pool, gardens,
and mountain views beyond. A covered porch was added to the north
side of the kitchen, providing a cool, shady sitting area overlooking
the pool.
|
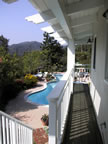 |
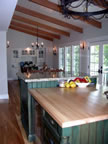 |
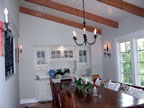 |
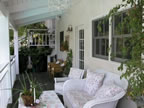 |
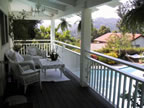 |
|
The home
now has a contemporary California Bungalow style, with finely crafted
woodwork, natural materials, and interior spaces which flow seamlessly
and naturally to the outdoor spaces and views.
|
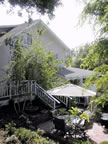 |
|

